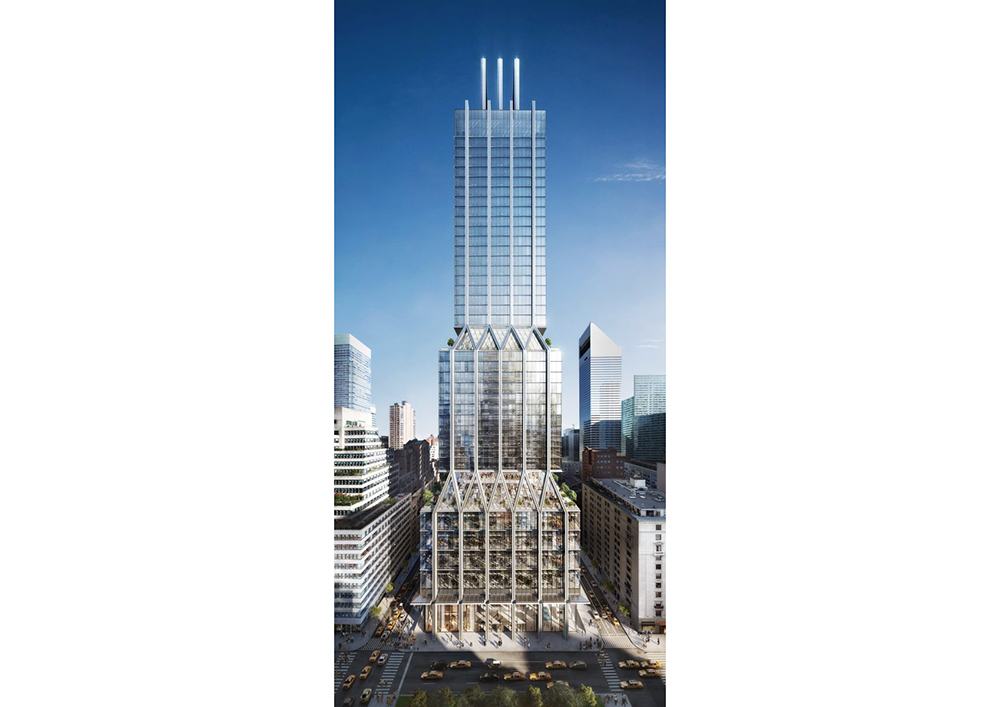By: Benyamin Davidson
The commercial skyscraper completed at 425 Park Avenue in Midtown Manhattan celebrated its grand opening ceremony.
As reported by NY Yimby, on Friday Oct 28, the building which is located between East 55th and East 56th Streets, held its ribbon cutting ceremony outside, followed by a panel discussion in the building’s Diagrid Club amenity space, concluding with a tour of the 39th floor. The 47-story Class A building is the first new full-block building constructed along Park Avenue’s Plaza District in close to half a century. The skyscraper was developed by L&L Holding Company, Tokyu Land Corporation, and co-managing partner BentallGreenOak. The 897-foot-tall structure was designed by Norman Foster of Foster + Partners and offers 667,000 square feet of column-free modern office space. The developers tapped Adamson Associates Architects as the architect of record, WSP as the structural and MEP engineer, R&R Scaffolding for the BMU, and Tishman Construction as the construction manager for the project, on which construction began back in 2016.
“From day one, we viewed 425 Park as a once-in-a-lifetime opportunity—and an awesome responsibility—to create a tower of enduring value that would stand proudly alongside the Plaza District’s architectural masterpieces,” said L&L chairman and CEO David W. Levinson. “Working with our assembled team of visionaries in the fields of architecture, engineering, hospitality, human wellness, and the arts, we have created the ultimate office environment in both form and function.”
The estimated $1 billion building is already some 85 percent leased, as it officially opens its doors. Most of the tenants are technology and investment firms. The anchor tenant is Citadel, Ken Griffin’s a multinational hedge fund, which will take on 415,400 square feet (or 60 percent of the building) across 20 floors, including the lavish top floor. As per the Post, Citadel is famously paying up to $300 per square foot for the top floors—marking the highest office rents ever. Other tenants include Wafra Capital Partners, Maverick Capital, Hellman & Friedman, and GTCR.
The building’s lobby boasts a 45-foot-tall entrance lined with stone flooring, interior glass walls, and state-of-the-art lighting and high speed Thyssenkrupp elevator systems. The building’s lower floors are considered the middle tier of office floors, whereas the top floors are the upper premium office levels. The space was built to LEED Gold standards and earned Well Core certification at the Gold level boasting plenty of health, wellness, and environmentally friendly features—including extra natural light, enhanced indoor air quality, water purification, and energy-efficient mechanical and ventilation systems. The shiny glass-like building boasts two triple-height diagrid floors with the top one serving as The Diagrid Club, which is an amenity and wellness center for tenants. As perYimby, the Diagrid Club, on the 26th floor, offers several outdoor gathering spaces, meditation rooms, and a food and beverage program by chef and restaurateur Jean-Georges Vongerichten. The chef will also run the three-story restaurant at the building’s base. The building also has 7,743 square feet of rentable retail space at its base, and it offers private parking for tenants.
“425 Park has been a labor of love nearly two decades in the making,” said Robert Lapidus,president and CIO of L&L. “From the outset of this project, we were laser-focused on creating an holistic experience that would attract, motivate, and excite the world’s most innovative and creative people. Those attributes, which were aspirational at the time, have become absolutely essential today.”




