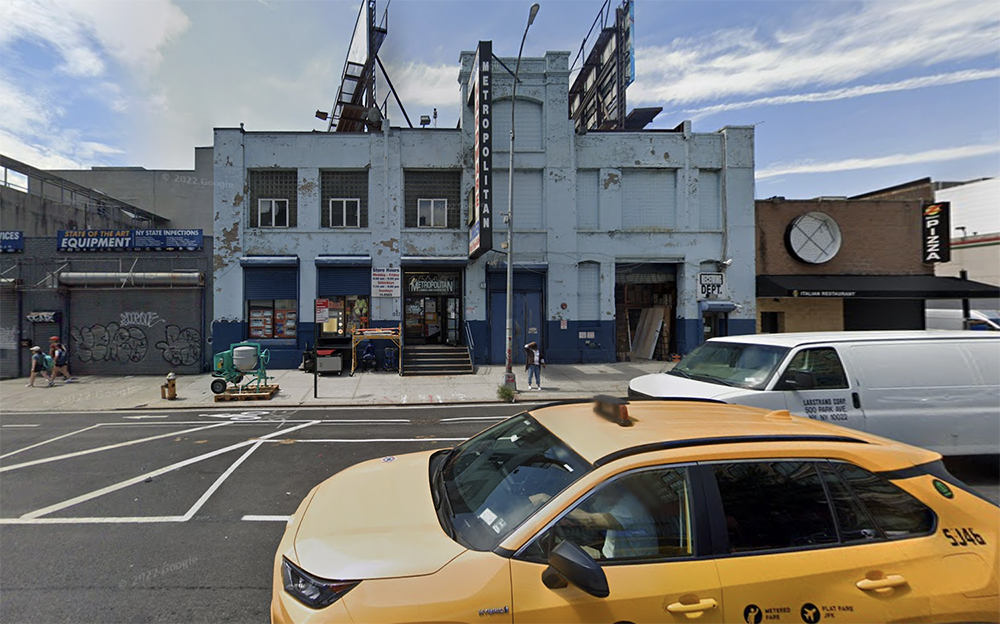|
Getting your Trinity Audio player ready...
|
By: Hellen Zaboulani
A Brooklyn-based developer has plans to build a 12-story mixed-use building in Hell’s Kitchen.
As reported by Crain’s NY, plans were filed with the New York City Department of Buildings by Developer Cheskel Schwimmer of the Brooklyn-based firm Chess Builders to construct a new 180,577-square-foot structure at 622 11th Ave.–a largely industrial block between West 45th and West 46th streets. The space was formerly a Metropolitan Lumber & Hardware yard. The permits propose turning the currently empty warehouse into 188 residential units, with the building’s cellar and first floors featuring a retail component. Floors two through 12 will be apartments, per the filing. The plan does not include parking spaces. The apartments will likely be rentals, with an average size of 677 square feet per unit, New York YIMBY reported. The architect of record, Shmuel Wieder of Brooklyn-based S. Wieder Architect, did not immediately reply to Crain’s request for comment.
The Metropolitan Lumber & Hardware business had announced in December 2022 that it would shutter its Hell’s Kitchen location, consolidating its operations to its other sites in SoHo and Astoria, Queens. The Metropolitan Lumber & Hardware had also occupied the west side of 11th Avenue, across the street from where the filing permits are being requested for the residential space.
As of yet, no plans have been submitted for the development of the adjacent site. Both sites have become a neighborhood eyesores, filled with graffiti, since the closure.
Chess Builders, the privately held urban construction company and property manager founded in 1999, has most of its expansive portfolio of real estate in Brooklyn. Schwimmer told Crain’s on Monday that he had just recently closed on the Midtown West property, but declined to offer more information or to disclose the sale price. The Department of Finance filing for the sale is not yet available, so it is not clear how much the property was purchased for.
The property is located just a block away from the renowned Hudson River Greenway –which is the busiest bikeway in the USA.
This may explain why the building has not include plans for parking spaces. Getting the property approved for residential space may not be such a hurdle being that it sits within Community Board 4, which in contrast to many nearby communities, has been very keen to support large numbers of new housing units. Between 2010 and 2019, the neighborhood’s purely advisory civic panel approved 153.8 units of housing per 1,000 residents— which is a whopping six times more than the citywide average of 25.6 for that time frame, reported the watchdog group, the Citizens Budget Commission.
Manhattan Community Board 4’s (MCB4) Affordable Housing Plan was first created in 2015 for Chelsea and Hell’s Kitchen and has set forth a 163-page summary of plans to help boost housing in the area –which includes specific planned rezonings in numerous districts. “For decades, MCB4 has been a strong advocate for affordable housing at a range of incomes. Our community believes that socioeconomic diversity and integration are the only way to keep Clinton/Hell’s Kitchen, Hudson Yards and Chelsea the thriving neighborhoods they are today”, says the MCB4 Affordable Housing Plan, Revised in June & July 2022.




